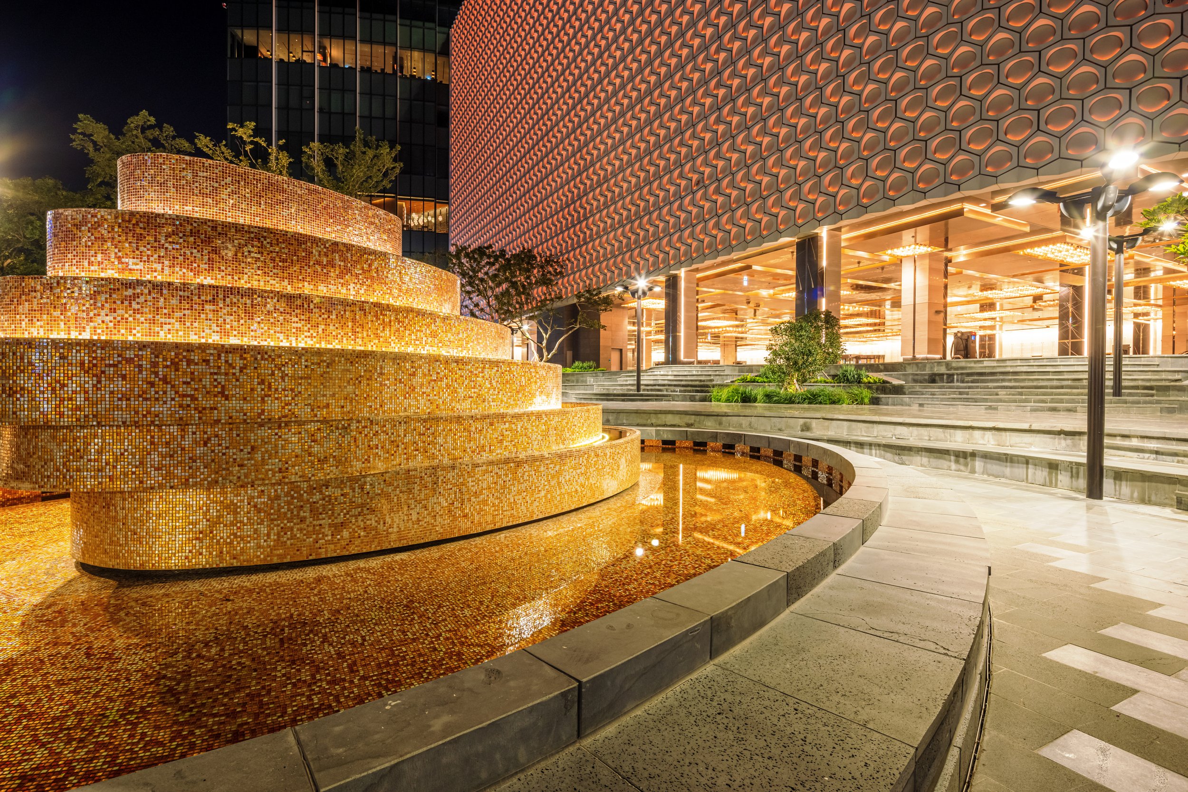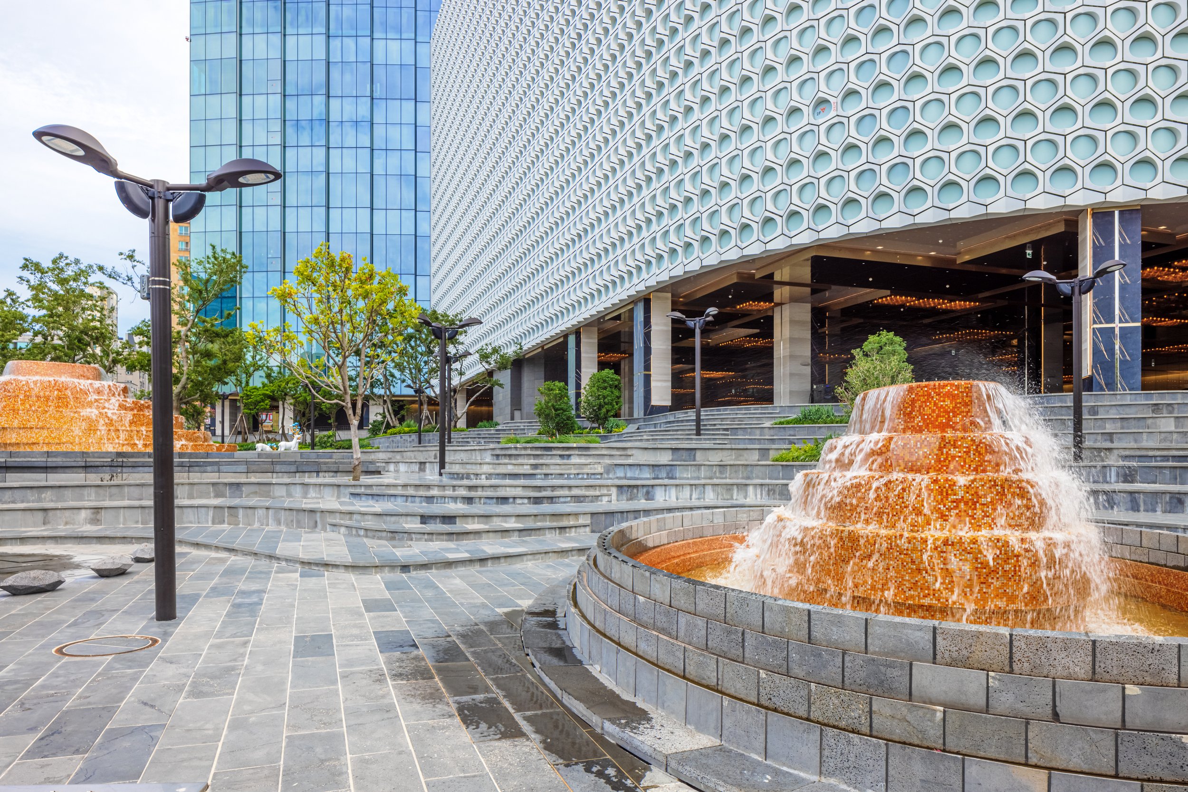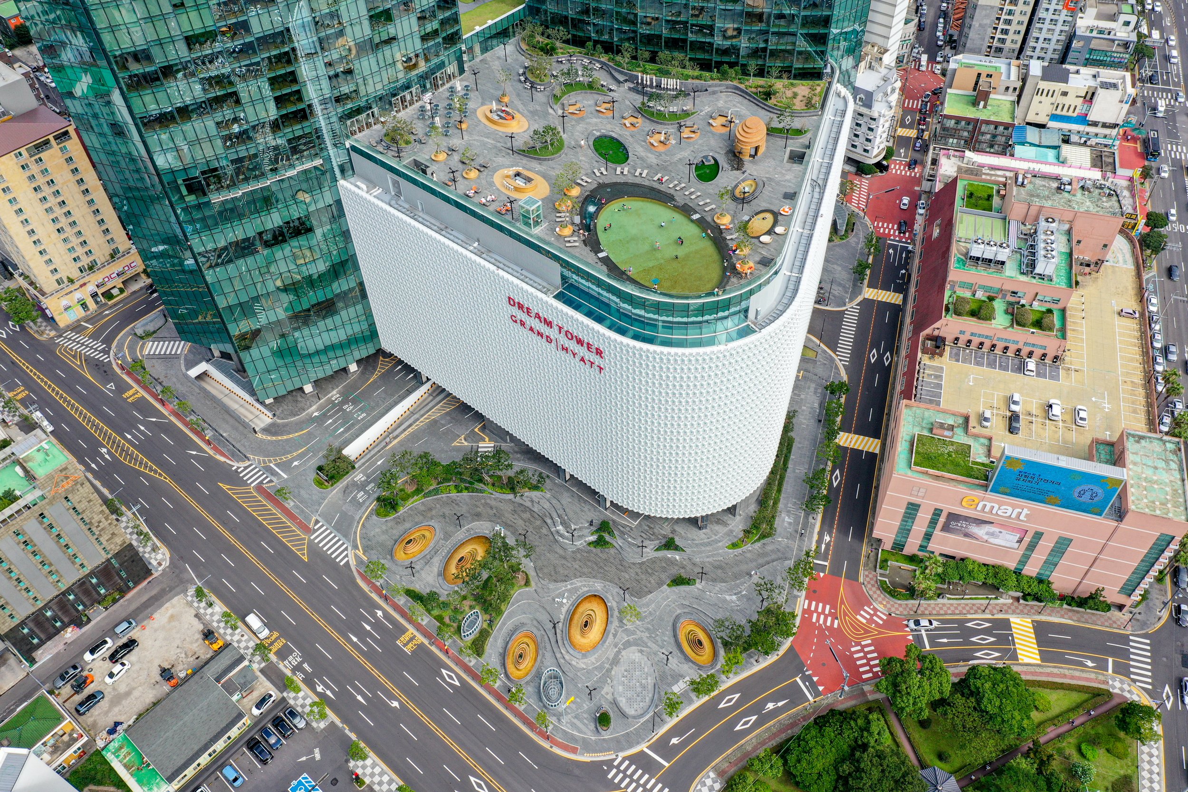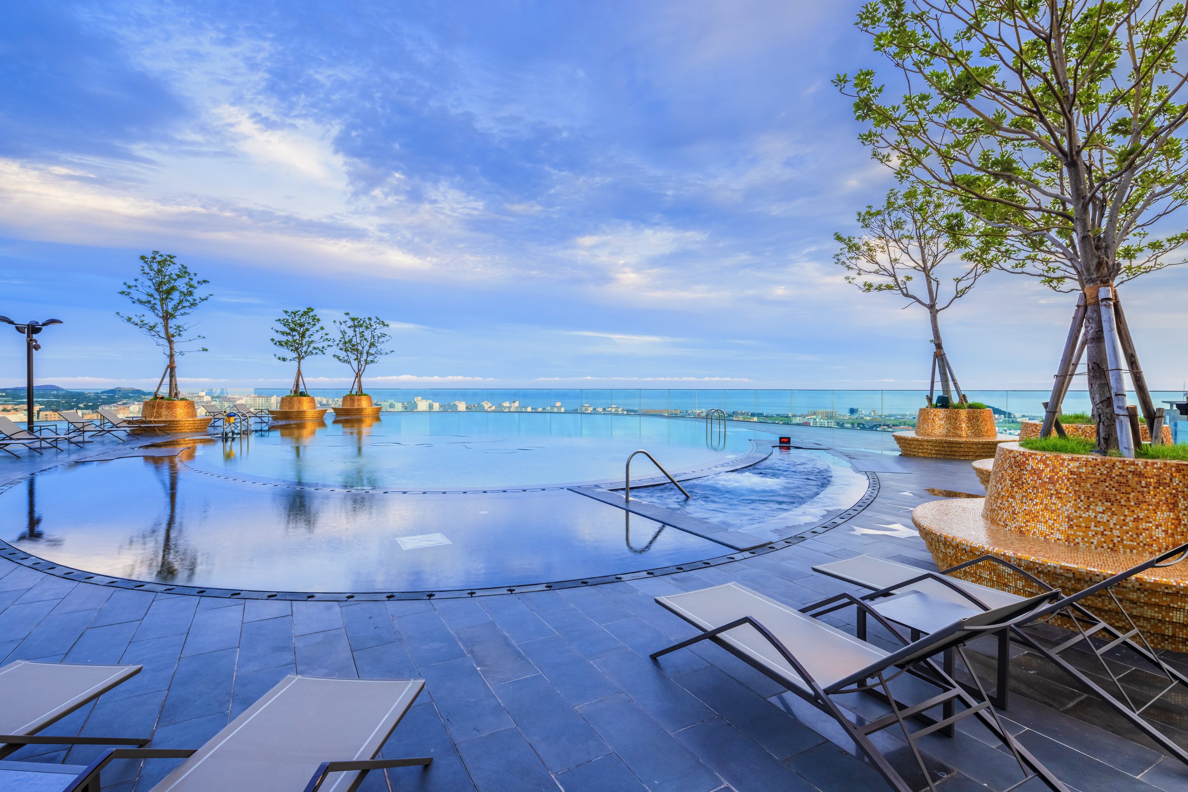Jeju Dream Tower
Location Jeju, South Korea | Client Greenland Center, Lotte Tour Development | Size 18,000 square meters | Status Completed 2021 | Tags Mixed Use and Residential, Hospitality
MSP created a spectacular design to attract people to the public plaza in front of the Dream Tower, which swiftly became a new urban landmark.
The design celebrates Jeju’s volcanic craters, which draw large numbers of tourists to the island. Elliptical ‘craters’ form outdoor elements such as seating, water features, and planters. The colours also echo the natural geology, with dark chocolate-coloured lava stones and tangerine, orange, gold, and yellow glass mosaic tiles.
The water features combine Chinese culture and casino imagery. Elliptical stacked sculptural features echoes the stepped edges of the water pool. The shapes are reminiscent of stacks of casino chips, while water is an important element in feng shui, representing wealth, money, and luck.
Stepped terraces in fluid wave shapes manage the change in grade (around 4m) from the building edge to the sidewalk level. The curves integrate the VIP drop-off lane into the design - it is all-but invisible when it is not being used. Zig-zag paving forms a counterpoint to the curves of the terrace steps and stacked structures, while creating its own stacks and waves in patterns on the ground.
The elliptical shapes and waving patterns from the plaza are repeated on the roof deck, which features a large oval pool. Smaller pools around it provide additional interest, with cabanas, a pool bar, a jacuzzi and BBQ grill bar which make the roof a holiday playground.




